New York, New York
Address: 45 W 25th St., New York, NY 10010
Floors 2, 3, 4, and 5
Front Desk: 908-868-3099
Building Access: Access the office ground floor lobby and elevators with building badges and Walmart floors with Walmart badges.
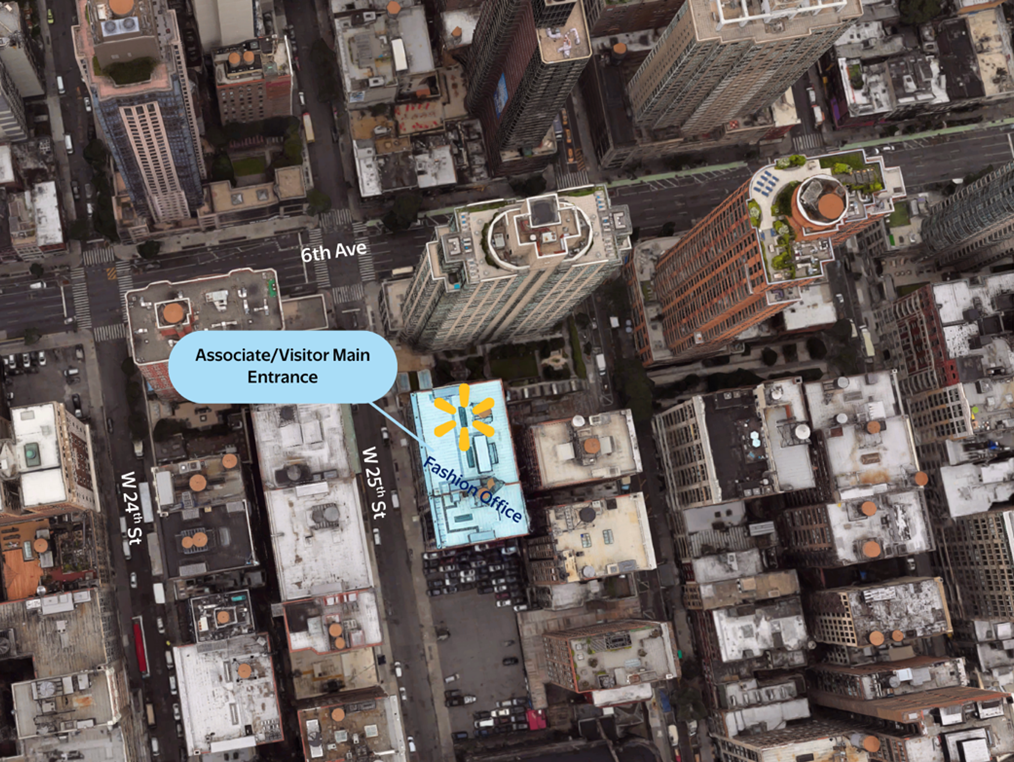
How We Planned the Move
The decision-making process behind our office building assignments was rooted in a few core principles:
- Flexible workstation arrangement allows teams to utilize space effectively;
- Keep teams as intact as possible to maximize teamwork and productivity; and
- Strategic co-location with the business where applicable to ensure partner collaboration is easy and seamless.
Move-In Timeline
We're planning a phased transition throughout this year. To ensure a smooth move for everyone, we're committed to providing plenty of lead time and clarity.
Public Transportation
Train
- PATH Train – The PATH 23rd Street station (6th Avenue) is just a short walk to and from The New York Fashion Building. You can connect to the PATH train easily from Newark, Jersey City, and Hoboken. Download the RidePATH app for live updates.
- NYC Subway – Several subway lines stop near The New York Fashion Building. Use the MTA Trip Planner or apps like Citymapper for the fastest route.
- Take the R or W to 23rd Street – Closest stop, 2-minute walk.
- Take the F or M to 23rd Street (6th Avenue) – 5-minute walk west.
- Take the 1, 2, or 3 to 28th Street – walk south to 25th Street.
Bicycle
Citi Bikes – A Citi Bike share station is available on W 25 St and 6th Ave across the street from the building entrance. Download the Citi Bike app to ride.
Travel to New York Fashion
Airports
- John F. Kennedy International Airport (JFK) – 18.1 miles from The New York Fashion Building
- LaGuardia Airport (LGA) – 8.5 miles from The New York Fashion Building
While selecting the right space can optimize the individual and team experience, we encourage you to be considerate of the nature and size of your meeting when making your reservation. Please choose a room that aligns with your group size, ensuring larger spaces are reserved for larger gatherings.
Universal Workstations
Our campus is thoughtfully designed, keeping our associates and Walmart culture at the forefront. Workstation personalization should be used via the following guidelines:
- All campus-based associates will be assigned a team zone by their independent business areas with reservable workstations.
- Workstations are deliberately minimalistic, designed for associates to maintain a tidy and organized workspace.
- Workstation is equipped with a wireless mouse, keyboard, HD webcam and a 34" curved monitor. This curved monitor supports all enterprise devices and also replicates the functionality of a dual-monitor setup while consuming 20% less electricity compared to traditional dual monitors.
- If your role requires changes to your workstation technology, you may request alternate configuration and if you qualify for ADA Workplace Accommodations this approval process will support any needed changes.
- Role-based workstation technology exceptions will be reviewed by Corporate Real Estate, Business Unit leadership, and Global Tech and all costs will be billed to your leader’s cost center.
- Leaving personal items on desks is discouraged during phase 1, as associates will be hoteling. Once 1:1 seating is achieved at the end state, associates can personalize their workstations with smaller items like picture frames, but plants, appliances, and large items are not permitted.
- Private offices are not offered in the workplace design, Walmart officers will be allocated a huddle room closest to their team/workstation when and where available.
- Officers are encouraged to make these huddles available for their team when not in use, with executive assistants helping manage the use of this space.
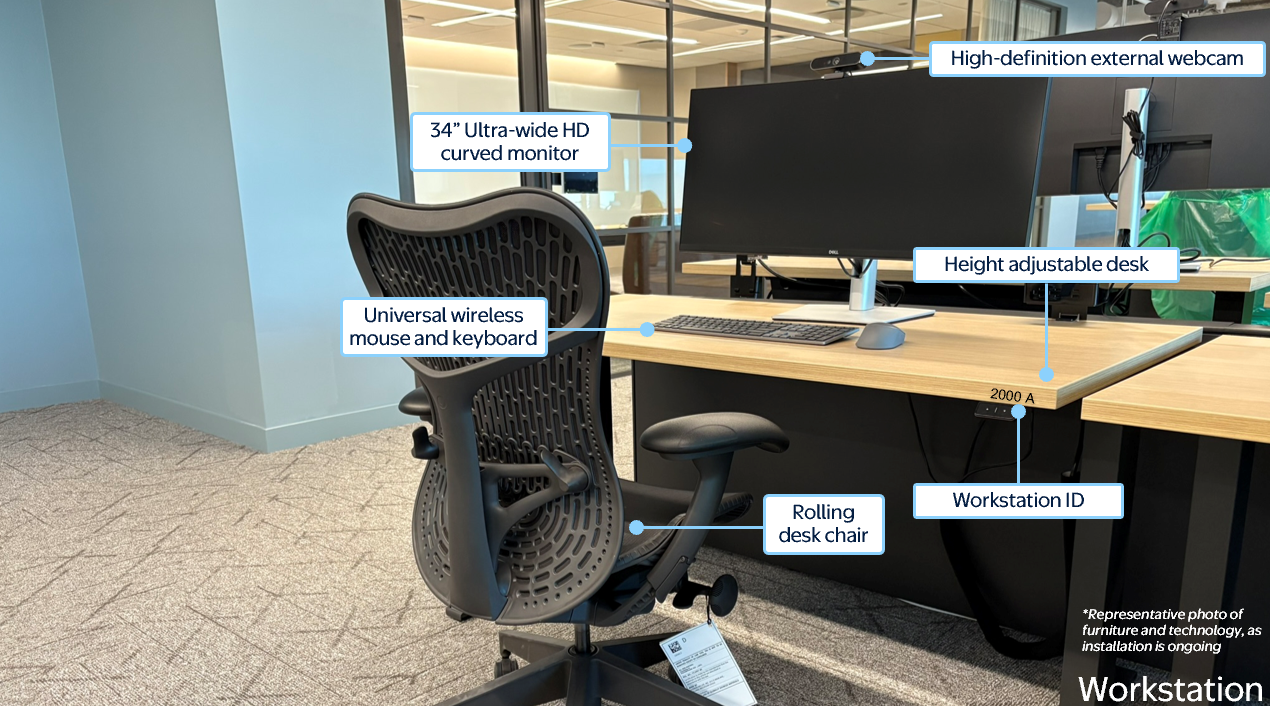
Workstations
Universal Workstation Design provides a height adjustable desk, rolling desk chair, moveable pedestal (file drawers), bag hook, 34” ultra-wide HD curved monitor, high-definition external webcam and universal wireless mouse/keyboard.
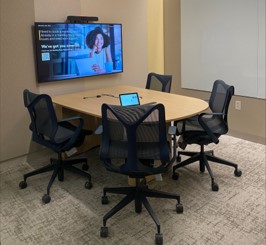
Officer Huddle
Walmart officers will be allocated a huddle room closest to their team/workstation when and where available.
Reservable Spaces
Conference rooms are reserved through Outlook. Please contact Thomas Rice to reserve the All Hands space.
Review the guidelines before reserving your space:
Reserving Guidelines
- Workspaces are meant to be shared across the team zone and support a variety of activities. Please do not occupy workstations or spaces without assignment or reservations. You can reserve workspaces through Outlook.
- Make sure to consider acoustics and technology when booking a space to work or meet.
- Honor the reservation schedule. Avoid disrupting other reservations by ending your meeting on time.
- Don’t leave personal materials behind after use.
Conference Room Guidelines
- You can book 18 months in advance.
- You can book up to 1 week duration.
- All meeting rooms will be released and made available to other associates based on meeting duration:
- All-day meetings – 1 hour without movement
- >2 hours – 30 min without movement
- <2 hours – 15 minutes without movement
- To keep our spaces clean and ready for the next team, please wipe the whiteboard after your meeting.
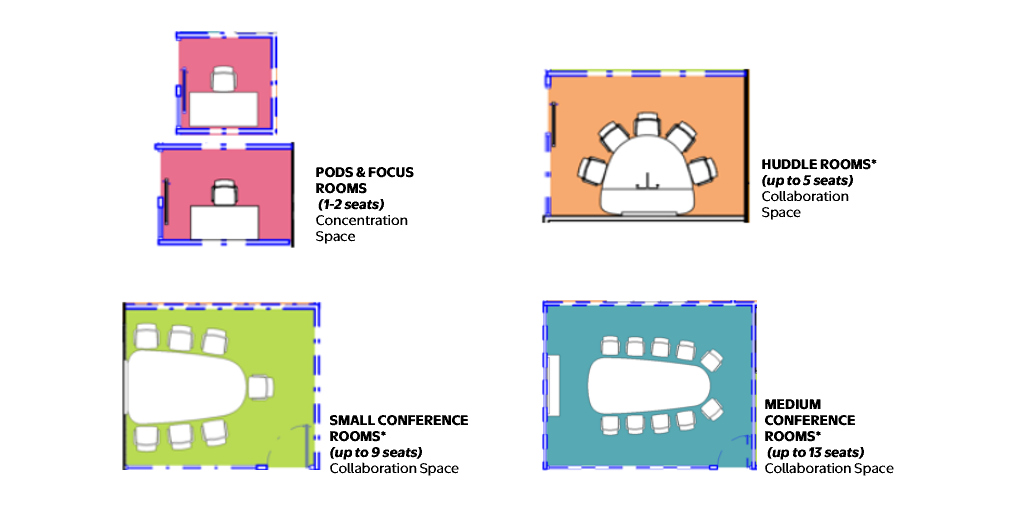
Non-Reservable Spaces
Non-reservable spaces, such as pods and open collaboration areas, are available for individual focused work or informal group collaboration. Open collaboration space is for all teams to utilize and should not be taken over by individuals or teams. All waste will be removed at the end of the day.
Services and Resources
Coordinator
This is your dedicated point of contact from start to finish, making sure every detail is covered.
AV/ Tech
The tech team ensures your presentation shines, from PowerPoint displays to sound and video setup.
Security
With one click, notify security of any additional services needed for your event.
Cleaning Services
Enjoy a dedicated team to keep things spotless before and after your event.
Signage Packages
Meetings and events get signage packages with toolkits to help promote the event and inform attendees of meeting location.
Food & Beverage
- Community Kitchens. Enjoy the convenience of our Community Kitchen—ideal for heating up your lunch, storing snacks, or relaxing with complimentary beverages. Help yourself to flavored still and sparkling water, coffee, and can soda.
- Grab & Go. In a hurry? Visit Grab & Go options.
- Fooda. Associates have access to Fooda, an online food program offering rotating daily menus from several restaurants at a subsidized price of $7 per meal. Fooda will be your first choice for catering needs.
Whole Health & Fitness
- Onsite trainers and workout classes are not available. Associates should refer to the Fitness Pass.
Nursing Room
- Availability. Nursing rooms are available on Floors 6, 7, and 8 and select amenity buildings for nursing needs.
- Access Request. For new users, simply visit ServiceNow to request badge access to the Nursing Rooms. Approval is automatic, and access is granted within 24 hours or less. You can also ask the lobby Security team for assistance with access.
- Booking. Once access is granted, you can pre-book rooms in Outlook for up to one hour. Room details will remain confidential to ensure your privacy.
- Access Duration. Your access to the nursing rooms will be valid for one year and can be renewed if needed.
- Equipment. Each room is equipped with a Medela Symphony hospital-grade pump. A personal attachment kit will be provided. To request a kit, please contact Todd Clark.
- Cleanliness. Please keep the room clean and respect others' personal items.
- Additional Support. For any issues with room access, please reach out to Security or the Hospitality team in your building. For maintenance issues, submit a request via Me@Campus.
Business Support
- Mail Services – Located on Floor 2
- Hours of Operation: 8 am – 5 pm EST – Monday – Friday
- Please reach out to your EA to set up a team FedEx account.
- To receive a package at the New York Fashion Building, use this mailing address:
Walmart, Inc
Attn: [Your name] / Team Name
45 W 25th St., 2nd Floor
New York, NY 10010
- Tech Spot (Floor 4)
- Receive hands on support.
- Office Supplies – Located in the copy rooms on every floor.
- AV Services
- Open a Jira ticket here.
Visitors
Visitors will be directed to the 5th floor to check in with Walmart Security at the reception desk.
Are there smoking locations at The Fashion Building?
Smoking or vaping is not allowed within 25 feet of building entrances, exits, loading docks, or operable windows.
I need a new or temporary badge, what do I do?
For new or replacement badge requests please submit a service request via MyBadge Portal Link. If you forgot or lost your badge, please see Security at the front desk of your location.


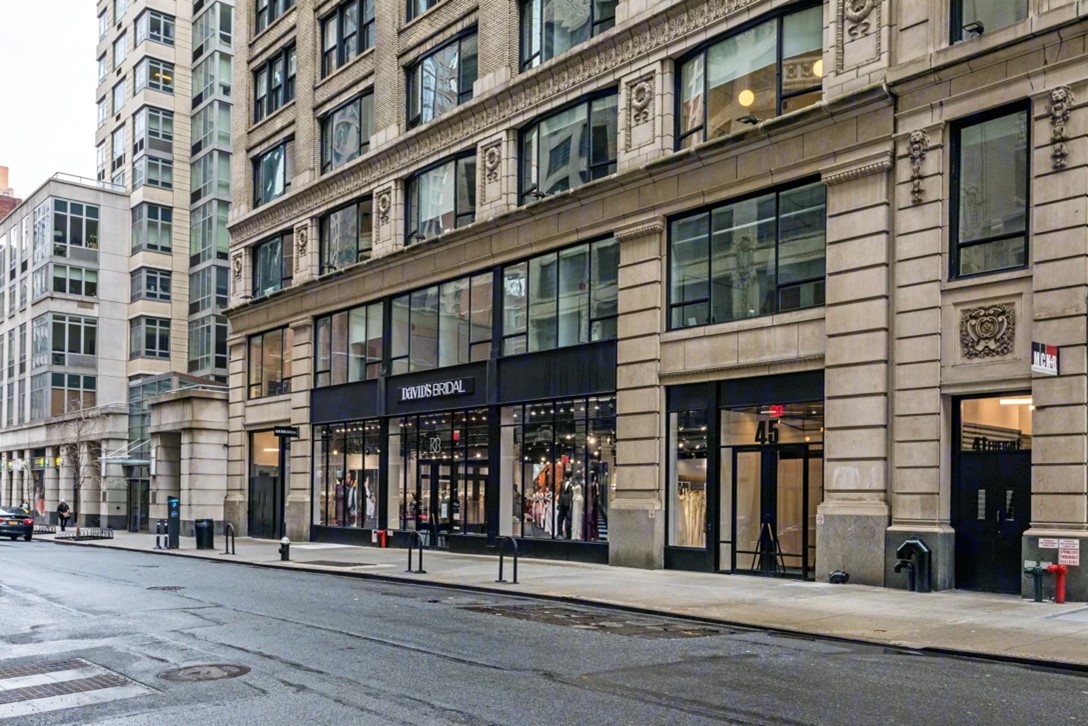
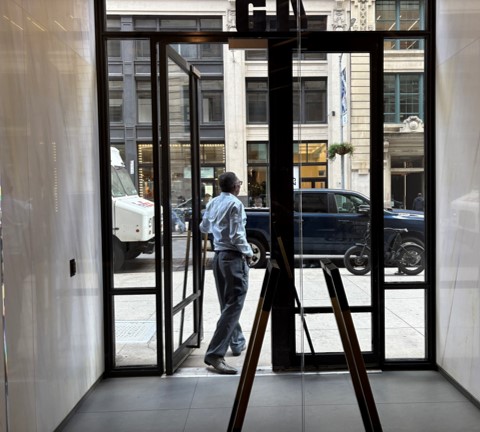

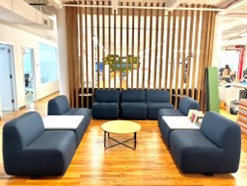
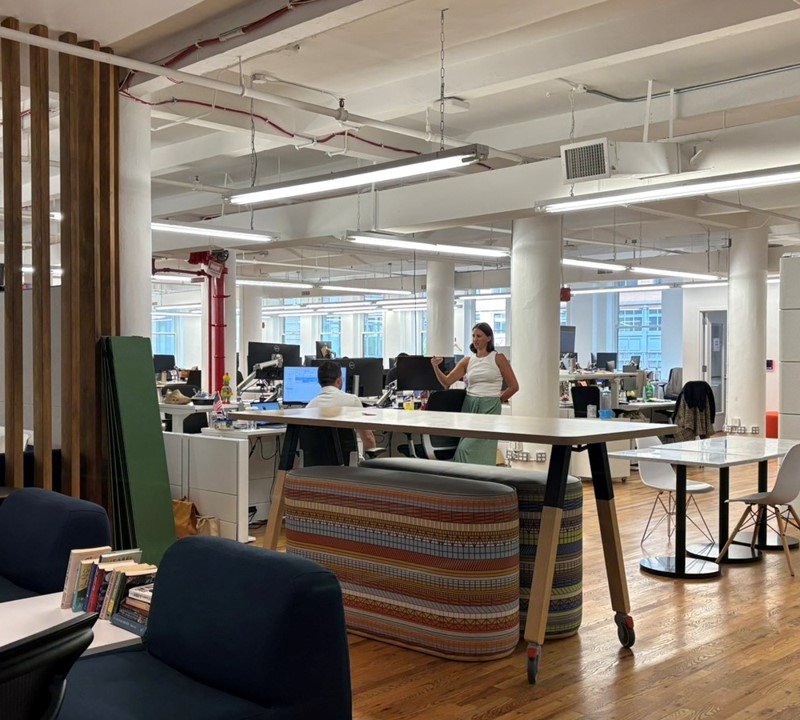


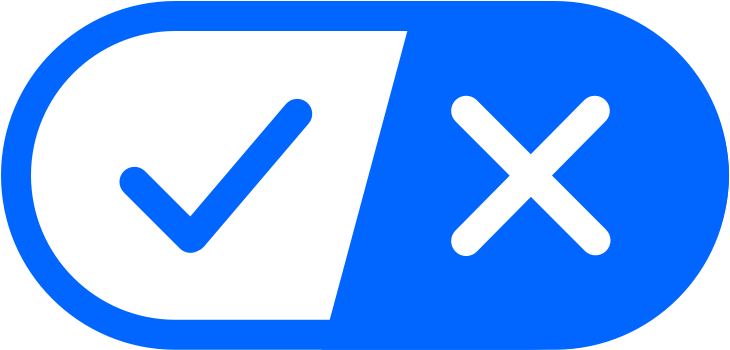 Your Privacy Choices
Your Privacy Choices