Bellevue, WA
Address:
The new Bellevue Building at Skyline Tower – 10900 NE 4th Street Bellevue, WA 98004
The current Bellevue Building – 10500 NE 8th Street, 13th Floor, Bellevue, WA 98004
Front Desk: 206-387-6542
Building Access: 24/7 access with active Walmart badge.
Centrally located near the Bellevue Transit Center and the future East Link Light Rail, the Skyline Tower provides associates with state-of-the-art office space and amenities for associates.
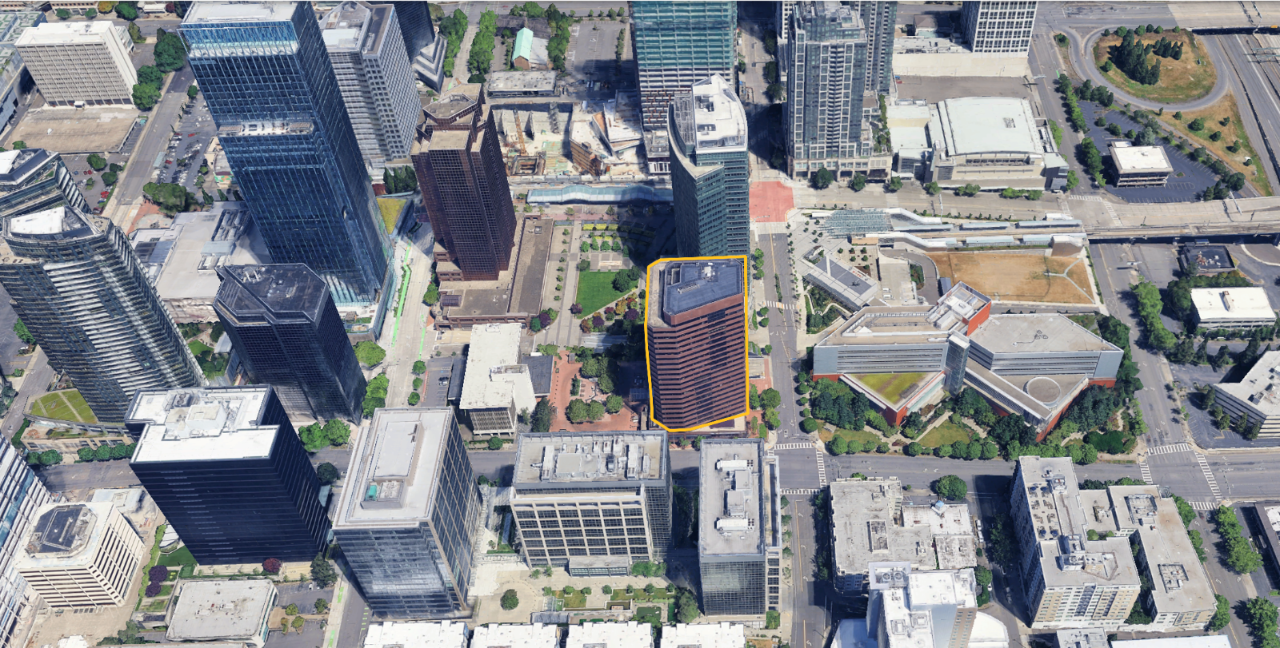
How We Planned the Move
The decision-making process behind our office building assignments was rooted in a few core principles:
- Flexible workstation arrangement allows teams to utilize space effectively;
- Keep teams as intact as possible to maximize teamwork and productivity; and
- Strategic co-location with the business where applicable to ensure partner collaboration is easy and seamless.
Move-In Timeline
We're planning a phased transition throughout this year. To ensure a smooth move for everyone, we're committed to providing plenty of lead time and clarity.
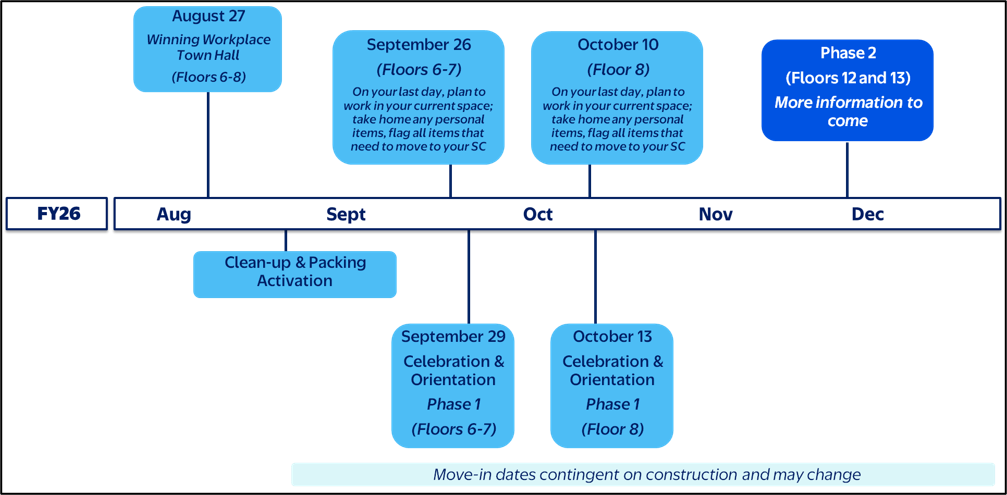
The building is a part of a multi tower complex with shared 1st and 2nd floors. Make sure to use the elevators for 10500 building.
Parking
Underground parking is available. Associates should continue expensing their parking through their corporate card as usual.
EV charging
ChargePoint EV charging stations are available on level P1 of the parking garage and the first 4 hours are free.
Public Transportation
Located next to the Bellevue Transit Center and within walking distance of the future East Link Light Rail station.
Bicycles
The bike locker room is situated on level P1 of the parking garage. The room is equipped with lockable bike racks, personal lockers, and essential bike tools. Associates may sign up for Bike Locker by downloading the Release of Liability & Rules Acknowledgement forms from Winning Workplace.
Travel to Bellevue
Airports
Seattle-Tacoma International Airport (SEA) – 17 miles from The Bellevue Building
From the Seattle International Airport, take WA-518 E to I-405 N in Tukwila 1.2 miles, follow I-405 N to NE 8th St in Bellevue. Take exit 13A-13B from I-405 N (14.1 mi). Merge onto NE 8th St.
The new Bellevue office redefines work and collaboration with a range of flexible spaces including shared and hoteling workstations, collaboration spaces, and lots of natural light and views.
While selecting the right space can optimize the individual and team experience, we encourage you to be considerate of the nature and size of your meeting when making your reservation. Please choose a room that aligns with your group size, ensuring larger spaces are reserved for larger gatherings.
Universal Workstations
Our office is thoughtfully designed, keeping our associates and Walmart culture at the forefront. Workstation personalization should be used via the following guidelines:
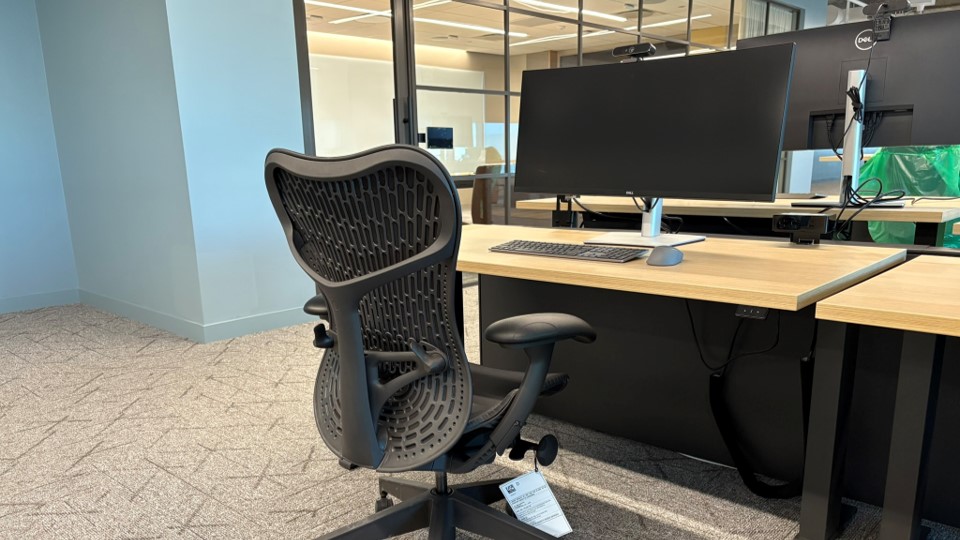
Workstations
Universal Workstation Design provides a height adjustable desk, rolling desk chair, moveable pedestal (file drawers), bag hook, 34” ultra-wide HD curved monitor, high-definition external webcam and universal wireless mouse/keyboard.
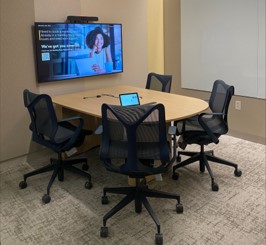
Officer Huddle
Walmart officers will be allocated a huddle room closest to their team/workstation when and where available.
- Workstations are deliberately minimalistic, designed for associates to maintain a tidy and organized workspace.
- Workstation is equipped with a wireless mouse, keyboard, HD webcam and a 34" curved monitor. This curved monitor supports all enterprise devices and also replicates the functionality of a dual-monitor setup while consuming 20% less electricity compared to traditional dual monitors.
- If your role requires changes to your workstation technology, you may request alternate configuration and if you qualify for ADA Workplace Accommodations this approval process will support any needed changes.
- Role-based workstation technology exceptions will be reviewed by Corporate Real Estate, Business Unit leadership, and Global Tech and all costs will be billed to your leader’s cost center.
- Smaller personal items like picture frames are encouraged but appliances or large personal items such as heaters and plants are not. Bag hooks exist for storing personal items such as coats, purses and umbrellas,
- For guidance on personalizing your workstation with seasonal decorations, refer to our existing policies.
- Private offices are not offered in the workplace design, Walmart officers will be allocated a huddle room closest to their team/workstation when and where available.
- Officers are encouraged to make these huddles available for their team when not in use, with executive assistants helping manage the use of this space.
Reservable Spaces
Associates are encouraged to use Me@Campus when reserving hotel workstations and conference rooms. Please consider the size of your meeting when reserving conference rooms. Associates that need ongoing, continuous project space should coordinate with their team leaders on utilizing huddle rooms allocated to officers. If additional accommodations are needed, then associates will need to request through this form.
Review the guidelines before reserving your space:
Reserving Guidelines
- Workspaces are meant to be shared across the team zone and support a variety of activities. Please do not occupy workstations or spaces without assignment or reservations. You can reserve workspaces through Me@Campus.
- Make sure to consider acoustics and technology when booking a space to work or meet.
- Honor the reservation schedule. Avoid disrupting other reservations by ending your meeting on time.
- Don’t leave personal materials behind after use.
Hotel Workstation Guidelines
- You can book up 1 month in advance.
- You can book up to 1 week duration.
- Workstation reservation will be released and made available to other associates if the associate does not arrive to workstation within 1 hour 30 minutes of reservation start time.
Conference Room Guidelines
- You can book 18 months in advance.
- You can book up to 1 week duration.
- All meeting rooms will be released and made available to other associates based on meeting duration:
- All-day meetings – 1 hour without movement
- >2 hours – 30 min without movement
- <2 hours – 15 minutes without movement
Non-Reservable Spaces
Non-reservable spaces, such as pods and open collaboration areas, are available for individual focused work or informal group collaboration. Open collaboration space is for all teams to utilize and should not be taken over by individuals or teams. All waste will be removed at the end of the day.
Community Kitchens are located centrally on all floors. Enjoy complimentary still/sparking flavored water and coffee located in all Community Kitchens.
Hospitality
Workplace Hospitality is about making our buildings welcoming and easy to navigate for everyone – whether you’re an associate or a visitor. It blends the elements of traditional hospitality with the workplace functionality, helping you make the most of your space while fostering community, productivity and satisfaction.
Support at your fingertips
Streamlined Booking & Services
We help you find the right space quickly and efficiently, cutting down on unused reservations and ensuring every room is put to good use.
Space Activation and Optimization.
By analyzing usage patterns, we adjust layouts to adapt spaces for any activity.
Community Building
From team-building events to pop-up experiences, we help create shared experiences and drive engagement.
Continuous Improvement
We rely on a feedback loop to gather your input and booking data, allowing us to continuously refine spaces and recommend updates that better meet your needs.
Food & Beverage
- Community Kitchen. Community Kitchens are fully operational and stocked with coffee/beverages. Located on Floors 6, 7, and 8. Make sure to bring your own cup to enjoy complimentary flavored still & sparkling water and coffee.
- Grab & Go. Located on Floor 7 to provide in-office meal and snack options for associates.
- Catering Services/Meal Delivery. Meal Outpost provides subsidized meals and will be your first choice for catering needs. Please reach out to your Hospitality Team (hospbooking@walmart.com) to support catering.
Whole Health & Fitness
The Skyline Tower Fitness Center is open to all associates
- Hours of Operation: Monday – Friday from 5:00 AM – 9:00 PM; Saturdays from 7:00 AM – 1:00 PM PST
- Associates may sign up for the Fitness Center / Bike Locker by downloading the Release of Liability & Rules Acknowledgement forms from Winning Workplace.
- Please return completed forms to Skyline management office or email to: TenantServicesSkyline@kilroyrealty.com & skylineOfficers@aus.com
- Once received, access will be added to the associate’s access card for use.
Nursing Room
- Availability. Nursing rooms are available on Floors 6, 7, and 8 and select amenity buildings for nursing needs.
- Access Request. For new users, simply visit ServiceNow to request badge access to the Nursing Rooms. Approval is automatic, and access is granted within 24 hours or less. You can also ask the lobby Security team for assistance with access.
- Booking. Once access is granted, you can pre-book rooms in Outlook for up to one hour. Room details will remain confidential to ensure your privacy.
- Access Duration. Your access to the nursing rooms will be valid for one year and can be renewed if needed.
- Cleanliness. Please keep the room clean and respect others' personal items.
- Additional Support. For any issues with room access, please reach out to Security or the Hospitality team in your building. For maintenance issues, submit a request via Me@Campus.
Business Support
- Tech Support – Located on the 6th Floor
- Place a ticket at https://mytech.walmart.com/helpcenter
- Audio / Visual (AV) and Events Support:
- Place a ticket at: https://wmlink/roomhelp
- Badge Support
- For new or replacement badge requests, please visit My Badge Portal
- If you forgot or lost your badge, please see Security at the front desk of your location.
- Office Supplies
- Post-Its, pens, pencils, highlighters, notepads, envelopes, paper and basic ergonomic needs are available in copy rooms on each floor.
Are there smoking locations at The Bellevue Building?
Washington state prohibits smoking in all public places, places of employment, and within 25 feet of entrances, exits, windows, and ventilation intakes.
How do I park at The Bellevue Building and is there height limit to enter the parking garage?
Underground parking is available onsite at Skyline Tower. To park, enter the parking garage via 110th Ave. NE. The maximum clearance for the garage is 6’8”.
How do I access The Bellevue Building?
Your Walmart badges will give you 24-hour access to the building to get to our floors. If you encounter any issues, there is 24-hour on-site security.
If associates don’t have their badge or forget their badge, they’ll need to come up to the temporary reception desk on Floor 7 for assistance.
What is the process for visitors?
From September 29 – October 10 – Guests can access Floor 7 via elevator as the button will be on free access from 8:00 a.m. – 5:00 p.m. Monday through Friday. Visitors can check in with reception and their host will need to pick them up to escort. At the end of their visit, they’ll need to return to reception to check out and return their name tag.
Beginning on October 10 – Guests can access Floor 8 via elevator as the button will be on free access 8:00 a.m. – 5:00 p.m. Monday through Friday. Visitors can check in with reception and their host will need to pick them up to escort. At the end of their visit, they’ll need to return to reception to check out and return their name tag.
Once Floor 8 is open, Floors 6 and 7 will require a badge scan to stop at them.


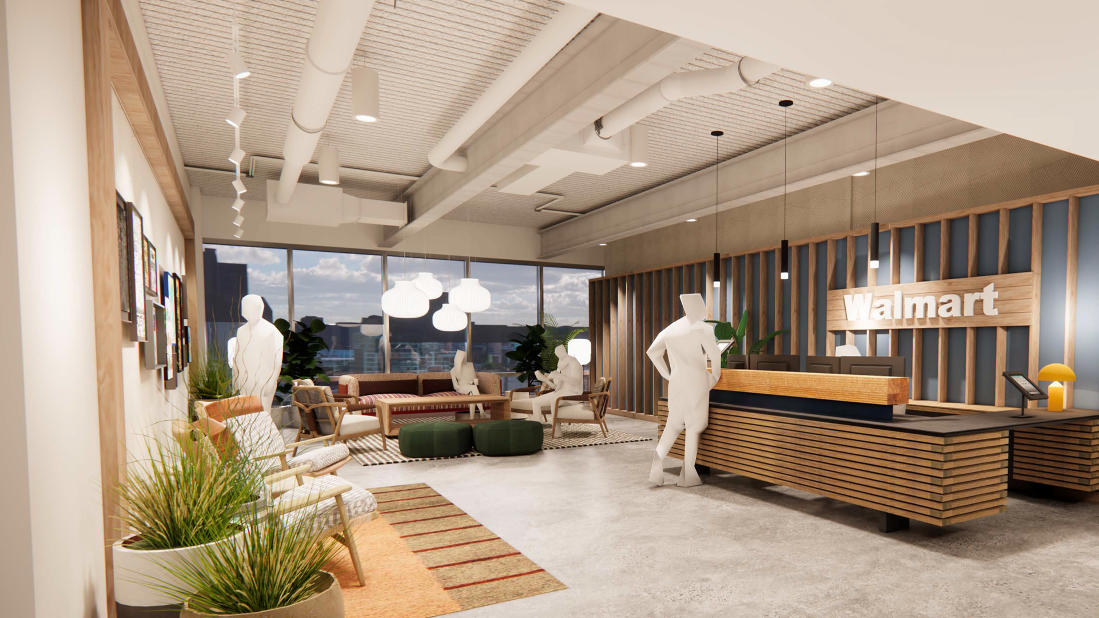
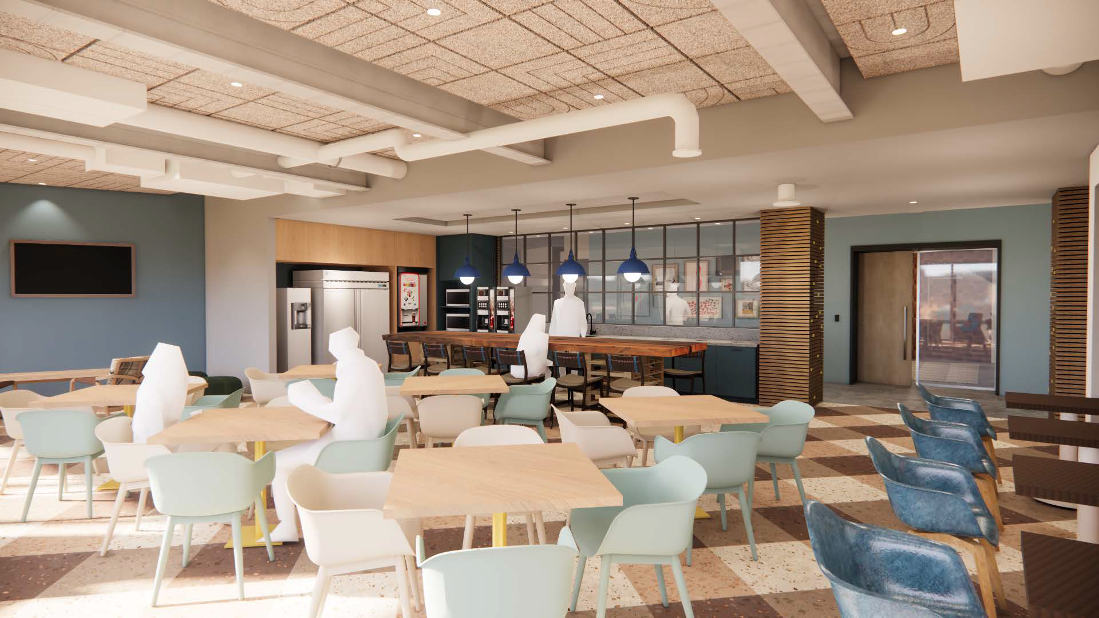
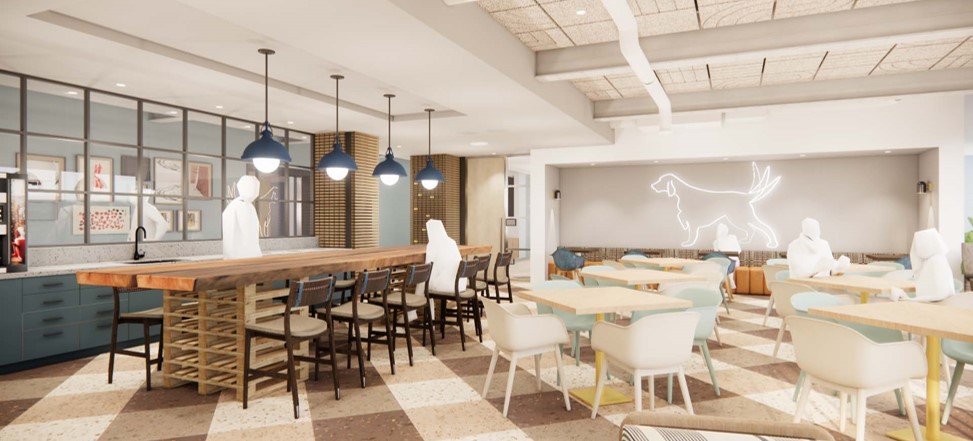
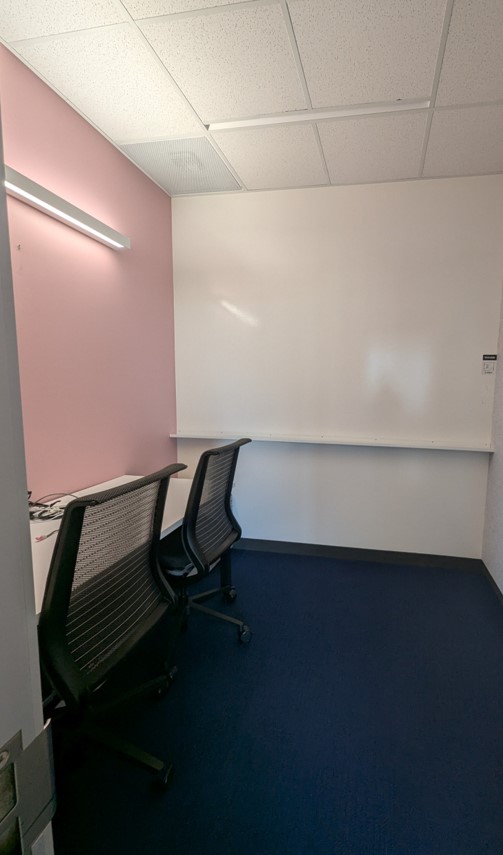
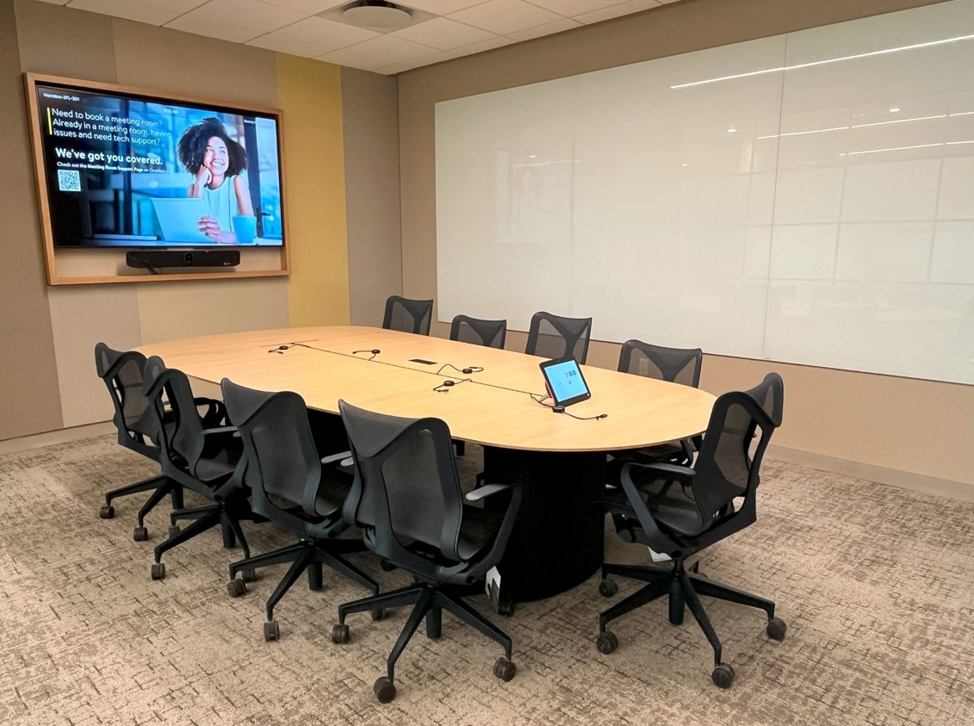
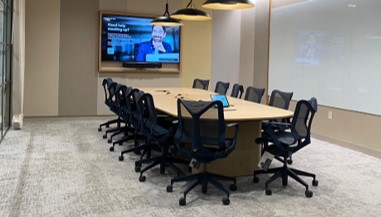
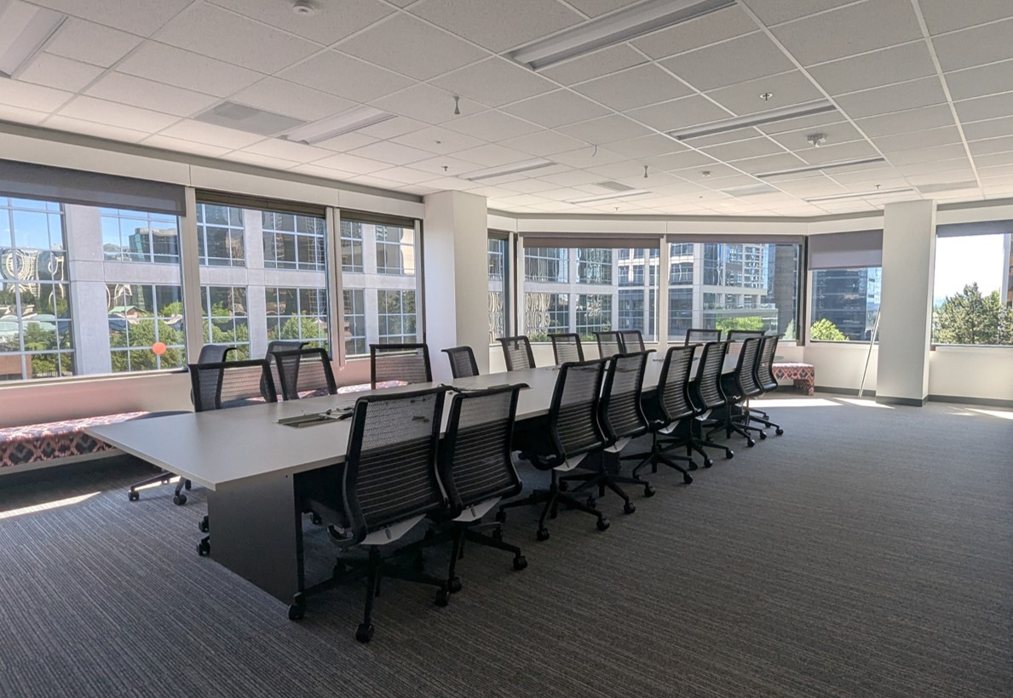


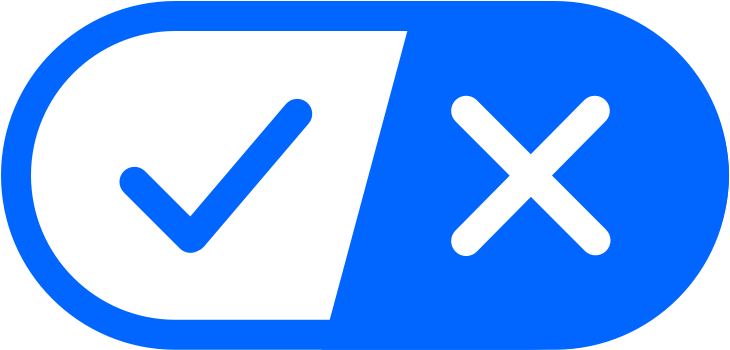 Your Privacy Choices
Your Privacy Choices